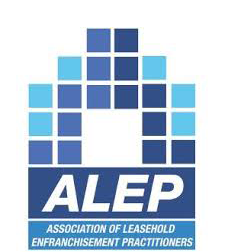LEVEL 3 home SURVEYS
(FORMERLY KNOWN AS BUILDING SURVEY)
Choose this type of Survey if you’re buying an older, heavily extended or altered house, flat or bungalow built from common building materials or one in particularly poor condition. Additional detail above and beyond the scope of a Level 2 Survey is provided. We can quote on both a Level 2 and a Level 3 Survey, highlighting the difference if you are unsure.
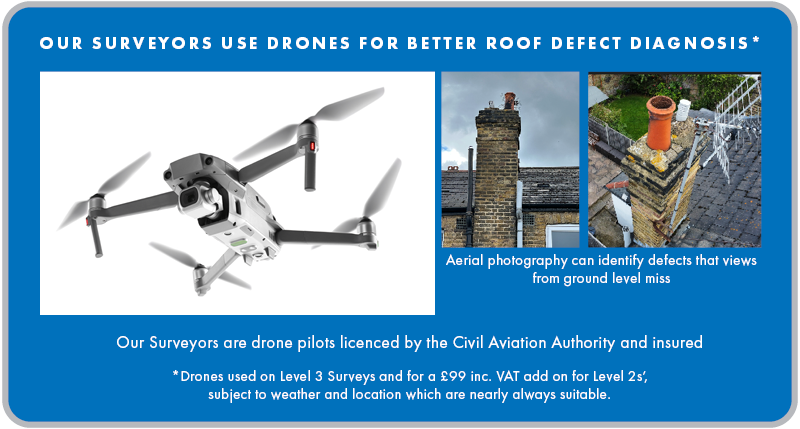
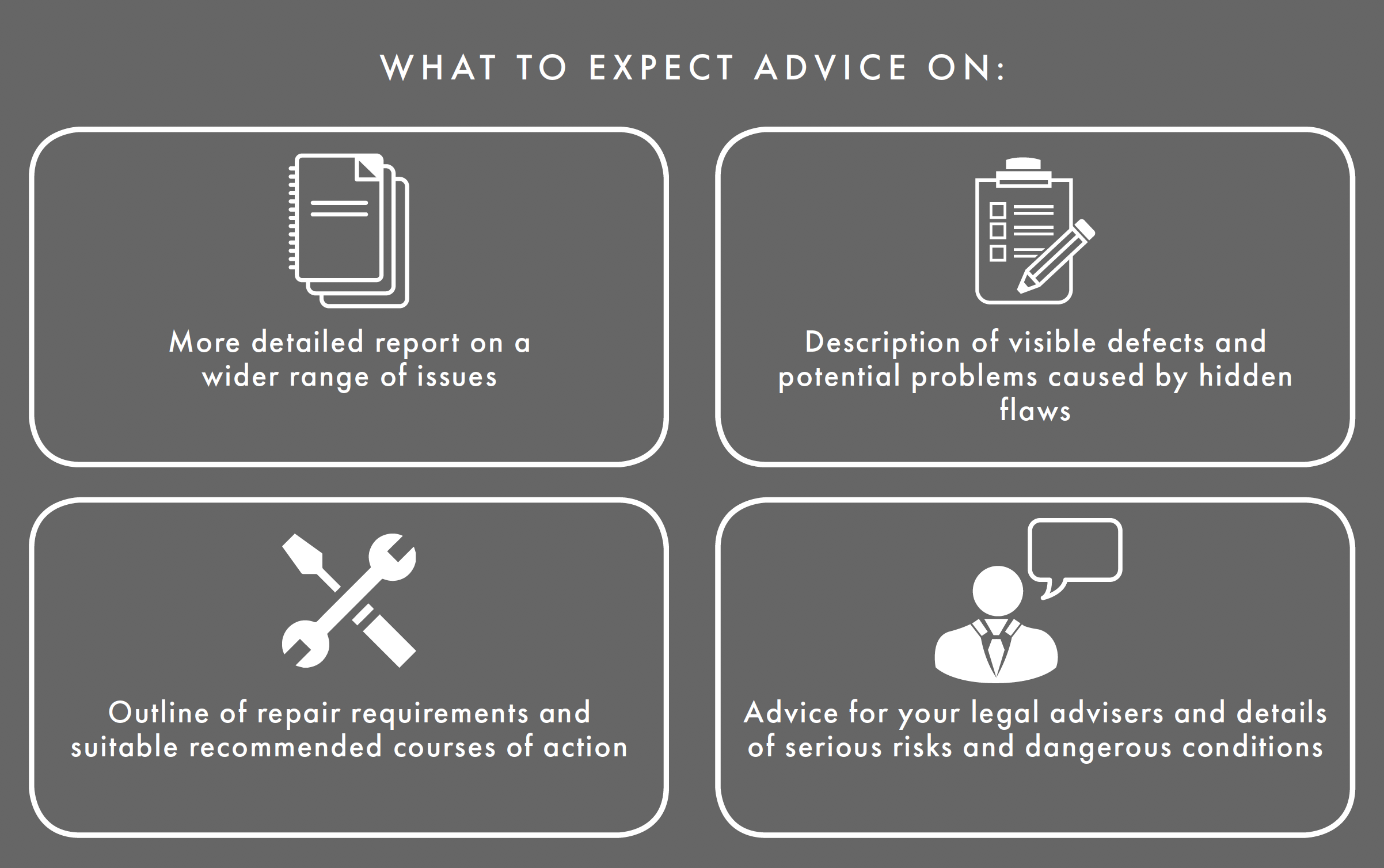
EXAMPLES OF WHAT WE LOOK FOR
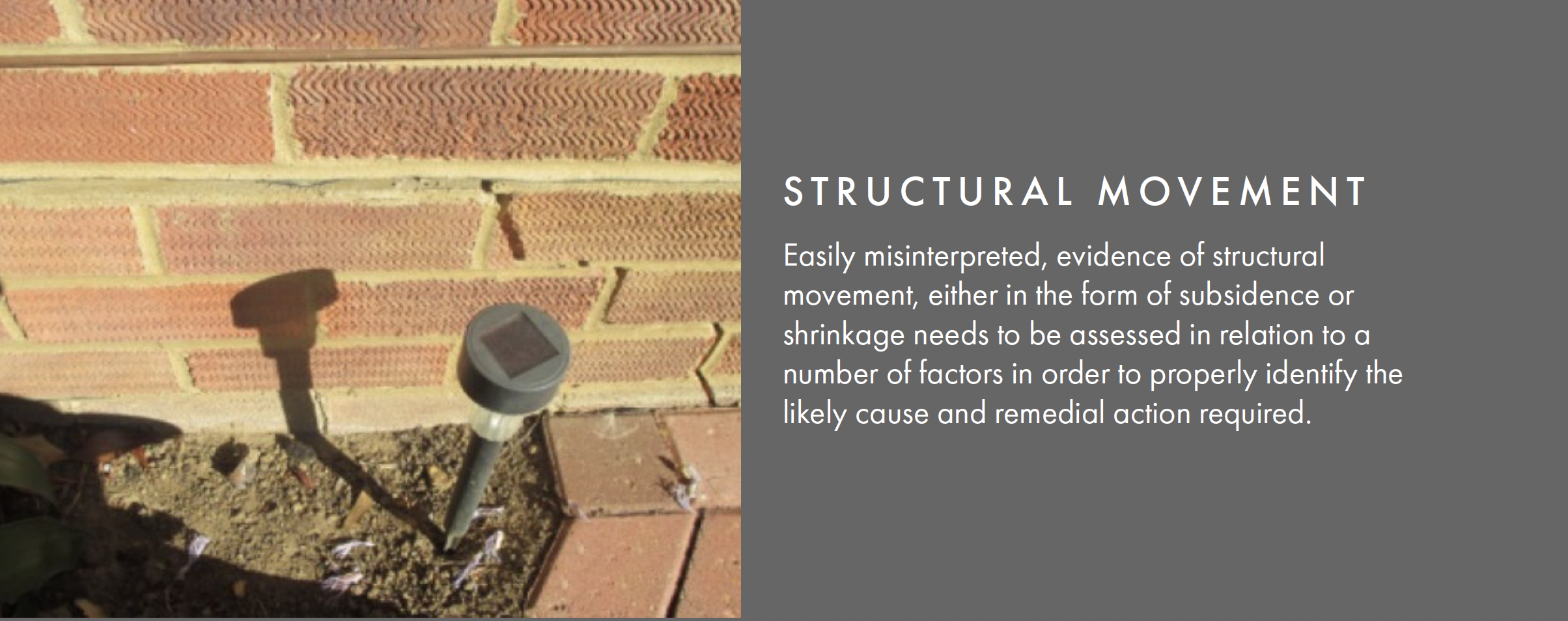
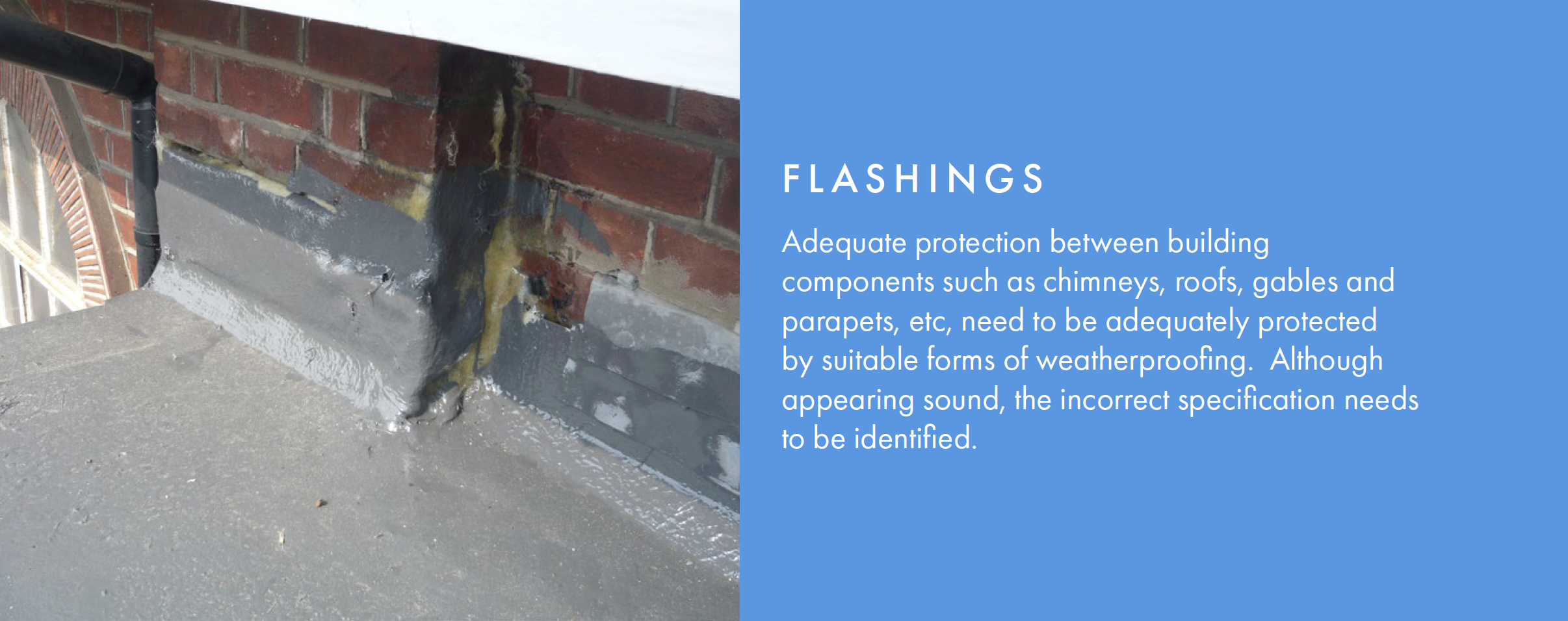
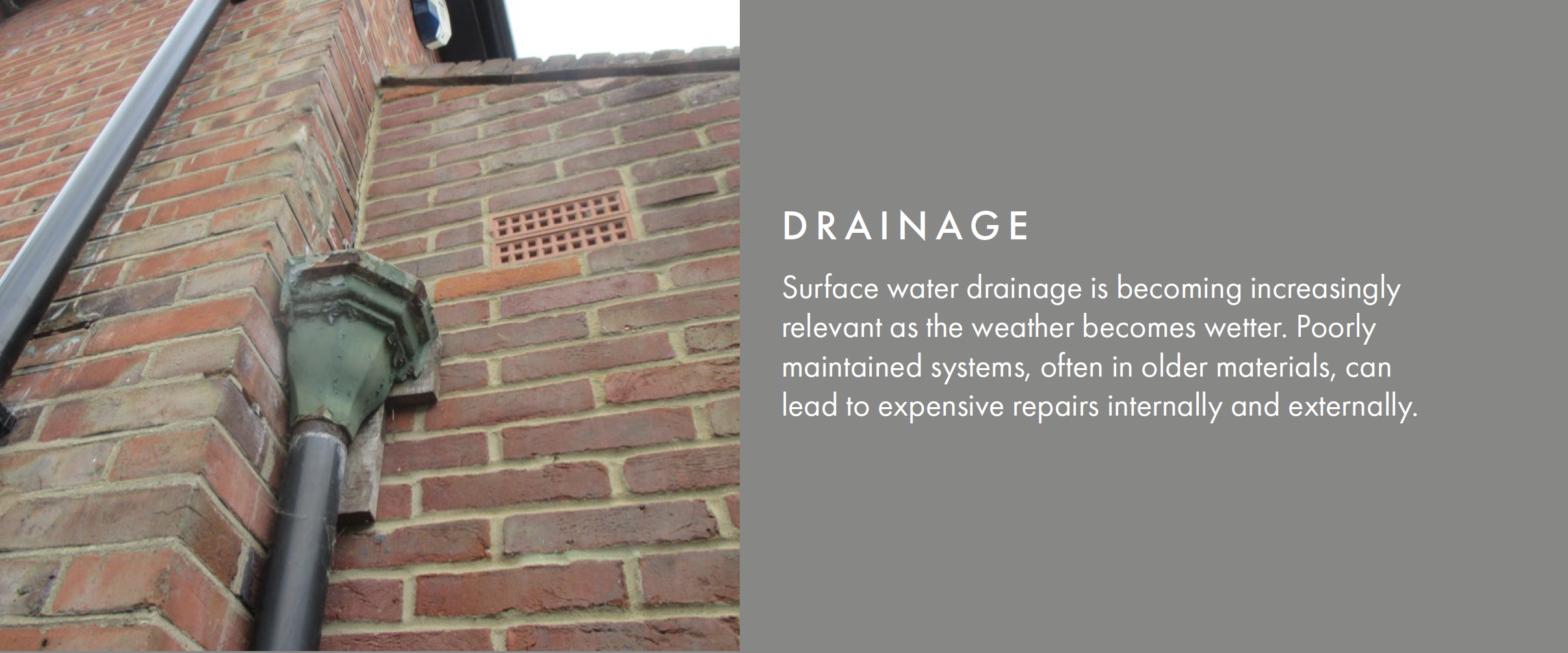
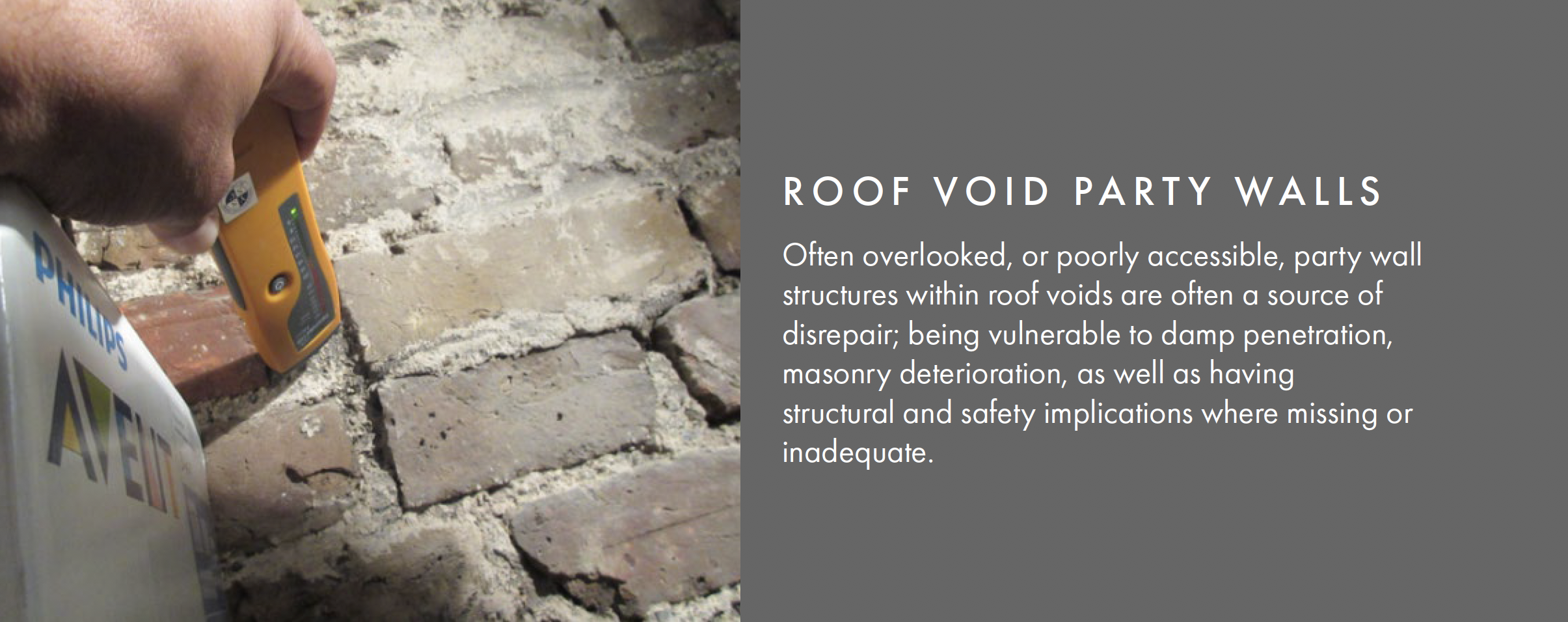
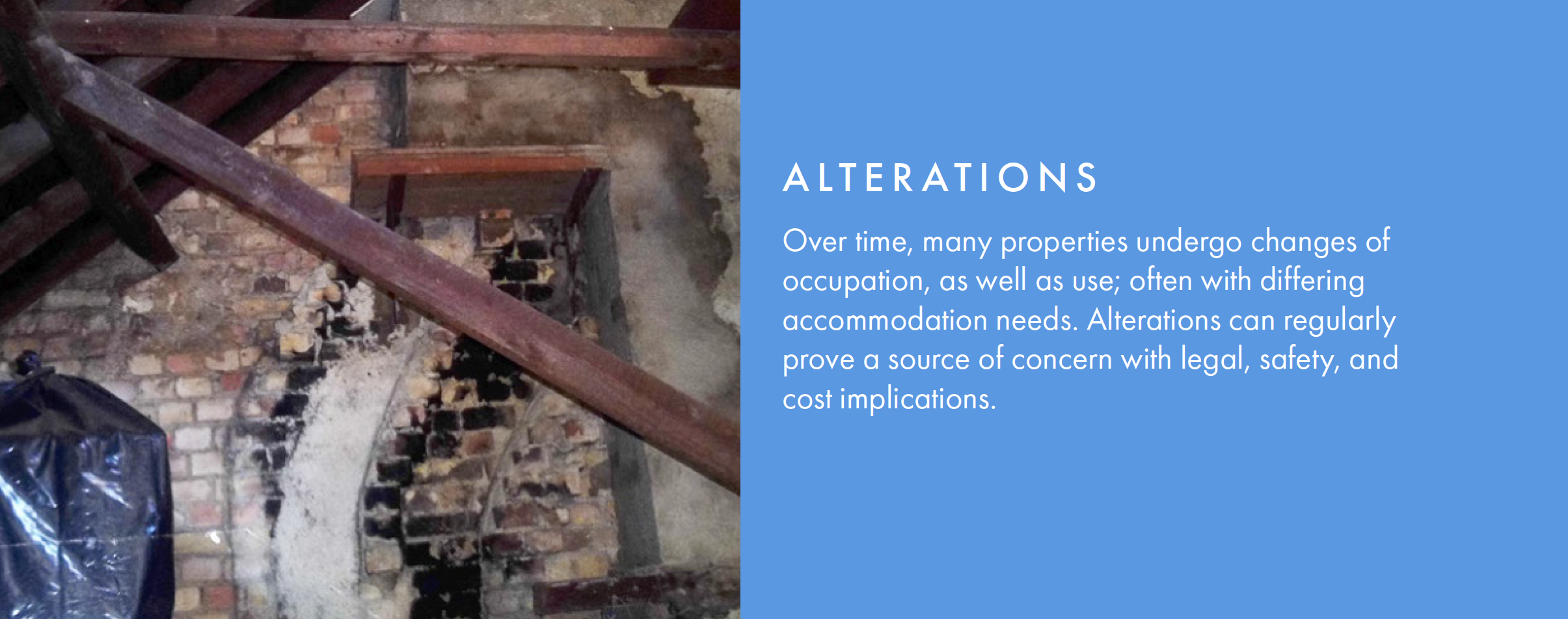
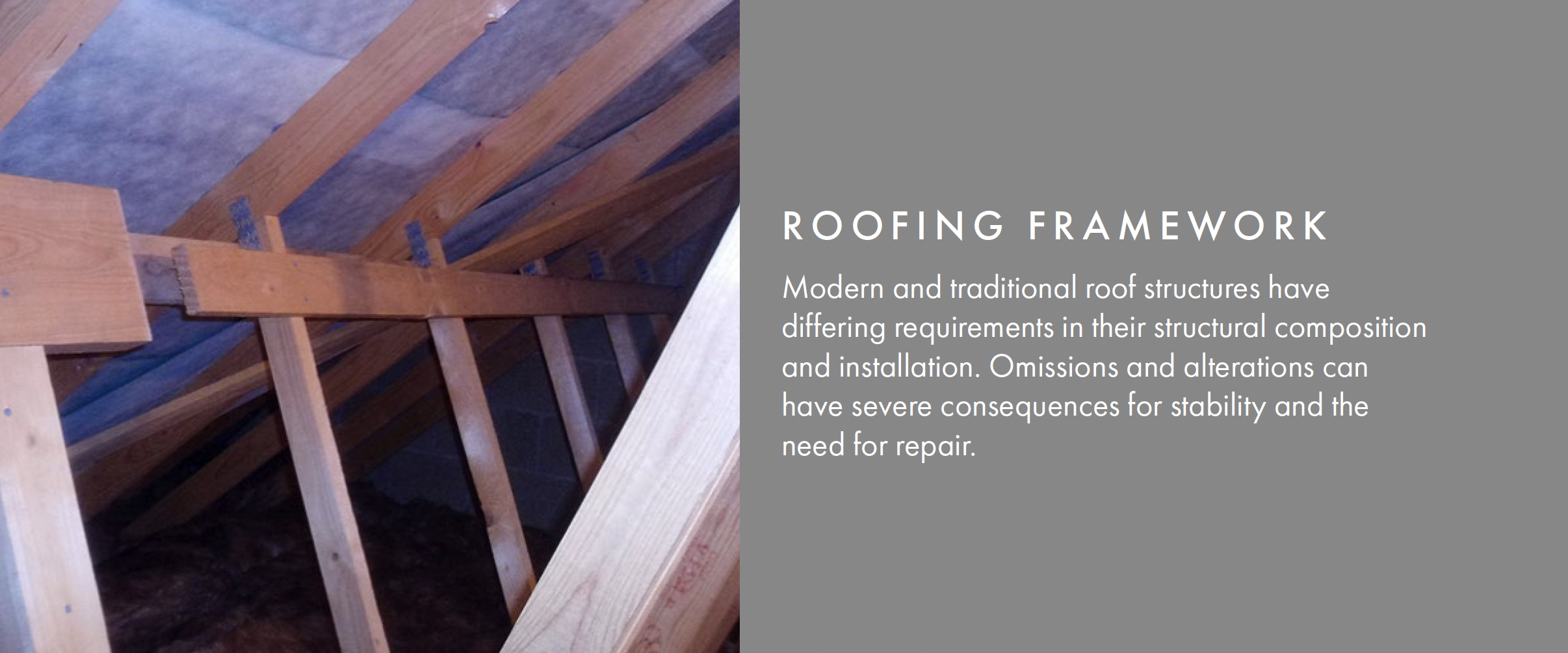
VALUATION & INSURANCE
UPGRADE YOUR REPORT
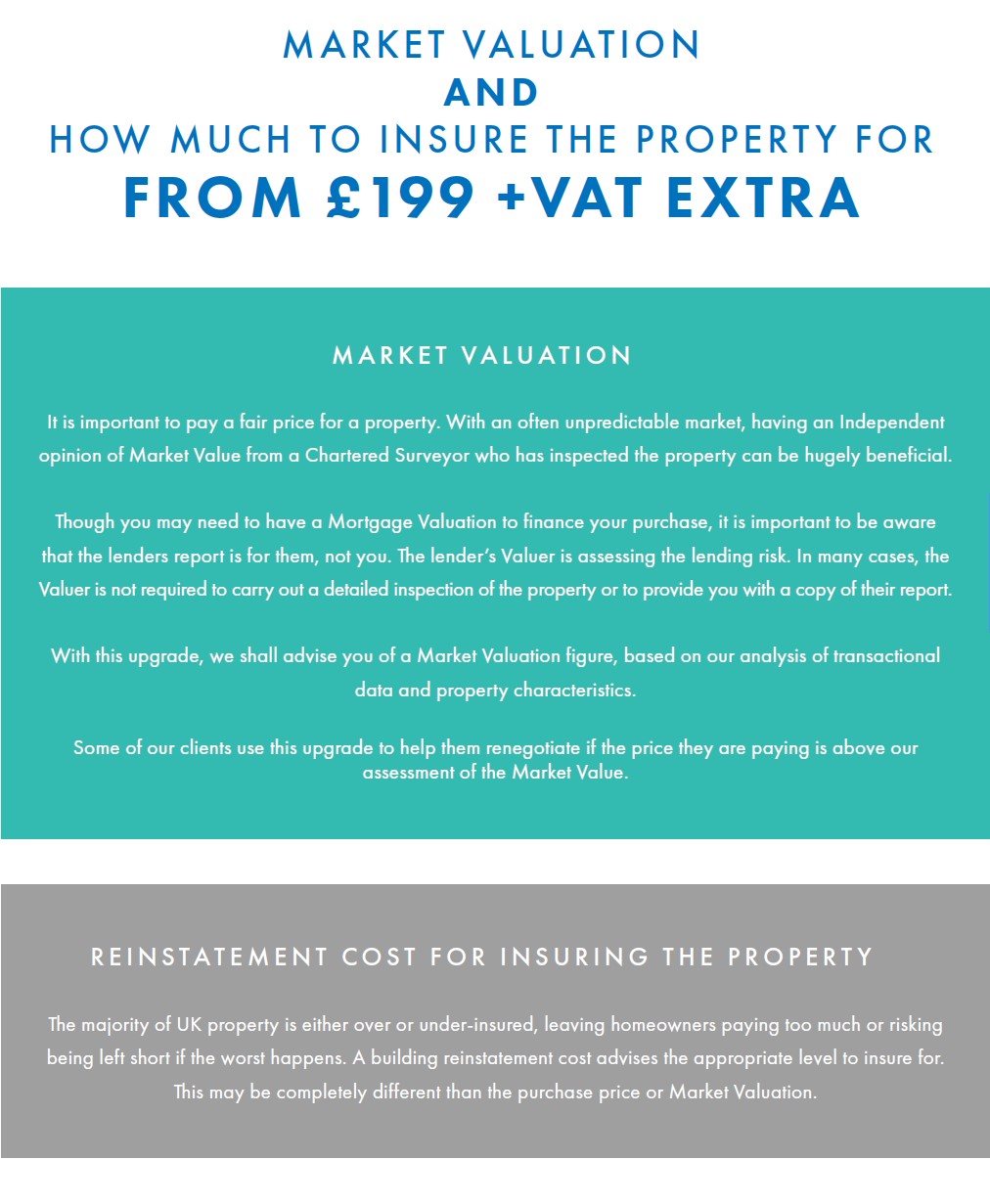
USING OUR REPORT
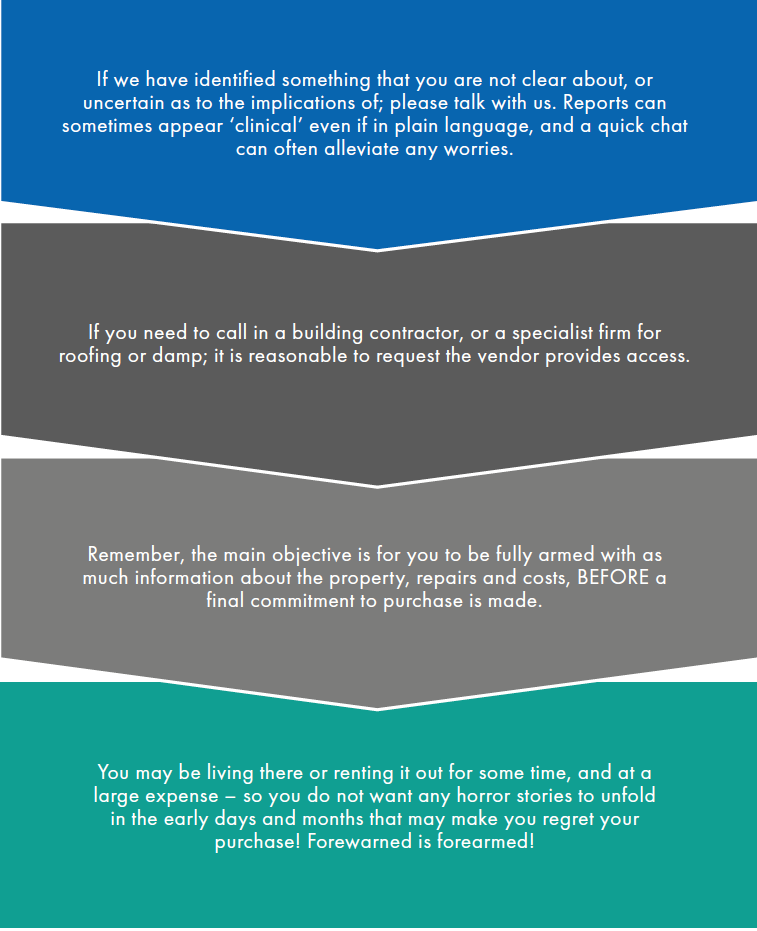
SURVEY TYPES AT A GLANCE
WITH SURVEYS, ONE SIZE DOES NOT FIT ALL!
It is important to choose the right type of survey for the property you are buying and your own specific requirements.
The information below is taken from the RICS Information Sheet: Helping you choose the right Survey, updated for the RICS guidance published in November 2019.
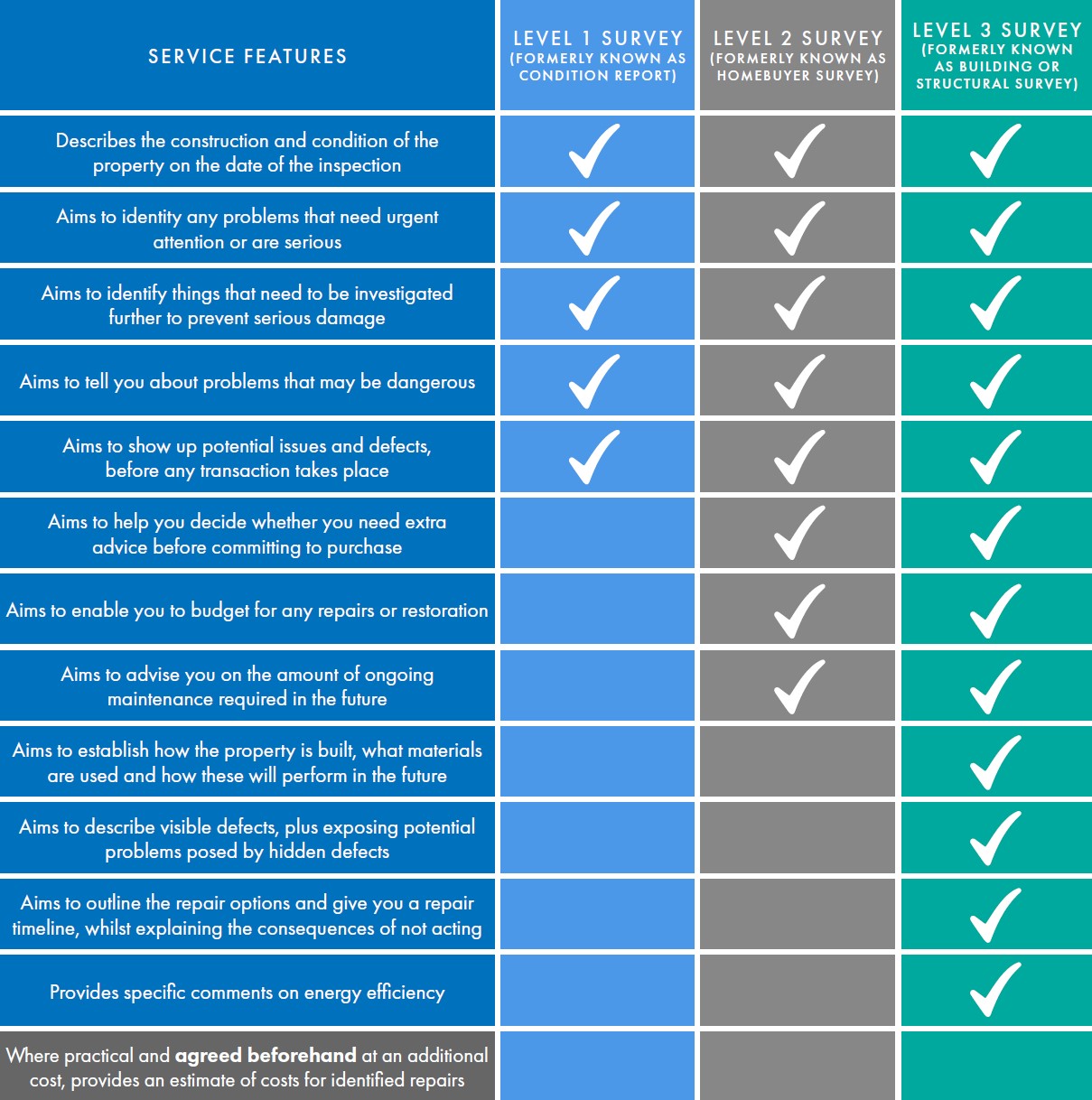
RECENT SURVEYS
SELECT AN AREA:
NORTH London
RICS Building Survey Report, Barnet, London, EN5
Unusually for a Building Survey, this was a former Congregational Meeting Hall . A Building Survey was chosen because it was an early Victorian property, with implications for alterations and maintenance.
Originally constructed as a chapel, the property has a rear former industrial building, together with a central infill. The property had been formerly converted to provide multiple unit residential accommodation, but is currently occupied as a single family home. A number of significant defects and maintenance issues were detected, including rotted external doors and windows, roof coverings, and dampness and spalling to many areas of solid brick masonry.
EAST London
RICS Building Survey in Hackney, London, E9
The property was an unusual example of a converted early 19th century Georgian coach house, of generally traditional solid brick masonry construction. The property was effectively landlocked, being attached to one side, with no external space accessible. We identified a number of defects in respect of dampness and defective flat felt covered roofs, that provided a two tier roof terrace. We advised that the cost of the works was established before proceeding further with the purchase. We noted that the property had undergone recent alterations which had a detrimental effect on the configuration of the accommodation, and adversely affected saleability. .In our opinion, the agreed purchase price was not supported by an analysis of recent market transactions.
SOUTH London
RICS Building Survey Report, Deptford, London, SE8
A homebuyer survey was chosen by our client, as the property was a Victorian mid terraced house that had been refurbished. A number of serious issues were discovered, including a deteriorated parapet wall that concealed a butterfly roof, and damp penetration to roof void chimney breasts and party walls.
RICS Building Survey Report, Plumstead, London, SE18
A building survey was chosen by our client, as the property was a Victorian mid terraced house that had been subject to comprehensive demolition and redevelopment. We noted considerable rainwater goods and drainage issues, together with damp penetration to a roof valley and party wall structure. We also raised concerns about some elements of workmanship, and the sales price that was considered excessive.
RICS Building Survey Report, Blackheath, London, SE3
A building survey was chosen by our client, as the property was a lower ground floor flat in a Victorian mid terraced house that had been converted to provide three separate units. The solid masonry walls included render clad corner features and cladding, andthese were blown in places, and this can allow water penetration and deterioration.Timber window frames and sills to a stair enclosure showed extensive and serious defects including rot and these now require replacement.Retaining walls to the front of the subject flat hadcracked render cladding.Boundary walling and fencing had suffered interference from adjoining trees and vegetation.
RICS Building Survey, Greenwich, London, SE3
A 1950s house that we identified as British Iron and Steel Federation (BISF) construction which is a form of non-traditional build, which can affect future suitability for mortgage finance. It was constructed of render clad sold brick 250mm external walls, around a steel frame, whilst the roof comprised composite tile covering. With this type of property, there is a risk of corrosion and structural instability.
We also identified an externally stone clad conservatory that was not compliant with modern building standards and was at risk of penetrating damp and a number of other issues such as slipped tiles and potential asbestos.
WEST London
RICS Building Survey in Southall, London, UB2
Unusually for a Building Survey, this was a ground floor maisonette. A Building Survey was chosen because it was a Grade 2 listed early Victorian property which had been marketed for a long time, almost immediately after the current owner bought it. Only minor issues such as a leaking downpipe and an uncertificated electrical consumer unit and gas meter box were identified, providing our client with comfort to proceed.
RICS Building Survey Report, Yiewsley, West Drayton, UB7
A building survey was chosen by our client, as the property was a converted ground floor flat with basement accommodation, in a former Victorian end terraced house. The property has been subject to extensive underpinning in the past, and the property was being purchased as a buy to let. We identified a number of defects in respect of dampness and defective joinery and rainwater goods
RICS Building Survey Report and Probate Valuation, Ealing, London, W5
A Building Survey was chosen because this converted and extended Victorian end terraced house was subject to probate, and the occupiers wanted to establish what repairs were considered necessary, for asset management. The property included a commercial ground floor office unit, and two upper floor residential flats. We identified a number of defects in respect of dampness and defective joinery and masonry, together with some accommodation issues regarding the present configuration and building regulation requirements.
Outside London
RICS Building Survey, Rickmansworth, Herts. WD3
A large, extended 1980’s detached house, unoccupied for some time.
A number of issues were brought to the client’s attention, including poorly maintained flat roof areas, and moss covering to many itched roof surfaces; as well as rainwater goods defects bathroom ventilation, and drainage inspection chamber repairs.
RICS Building Survey, Harpenden, Hertfordshire, AL5
An extended 1930’s semi detached house.
A number of defects to the solid masonry brickwork were commented upon, together with dampness to the chimney breast in the roof void, cracked and loose external render cladding, blocked rainwater goods, and drainage inspection cover repairs.
RICS Building Survey, Studham, Hertfordshire. LU6
A 1970’s detached house.
No specific issues or significant defects, although some maintenance issues identified regarding loose vertical tiles to the front wall, and the need for some additional bracing timbers and lateral straps to the trussed roof frame.
RICS Building Survey, Berkhamstead, Hertfordshire, HP4
A 1990’s detached house.
No specific issues or significant defects, although some maintenance issues identified regarding repointing to brickwork, and the sealing of joinery and masonry junctions was identified.
RICS Building Survey, Hemel Hempstead, Herts. HP3
A 1950’s semi detached house.
A number of issues for attention were identified; including repointing to external walls, moss to roof slopes, rainwater goods repairs, rotten external joinery, extensive tree growth.
Advice was also issued regarding an asbestos sheet garage roof.
RICS Building Survey, Saint Albans, Herts. AL4
A 1930’s detached house.
A number of issues were identified including rotten external roof joinery, internal roof lining defects, and some dampness to chimney and wall masonry.

